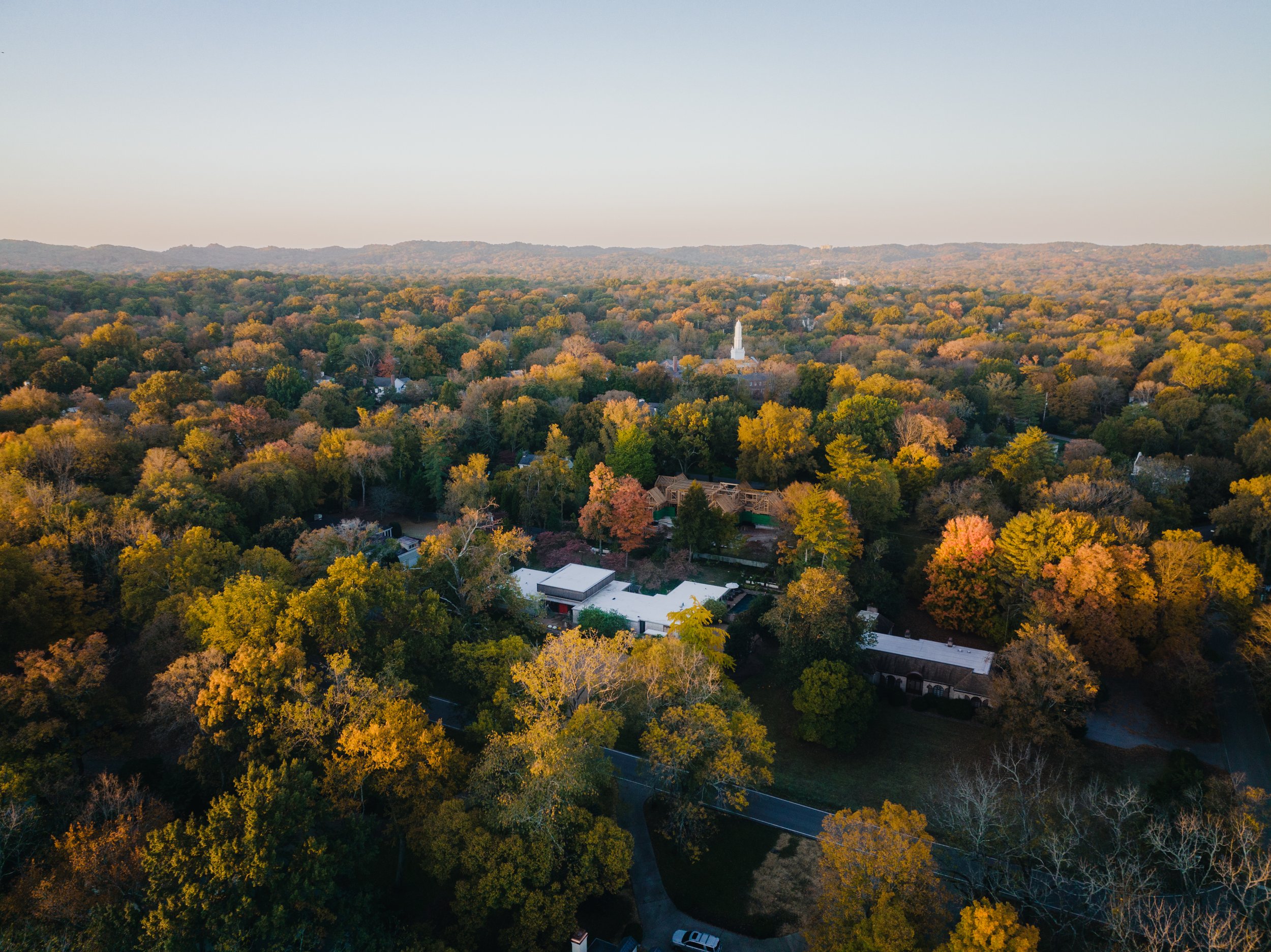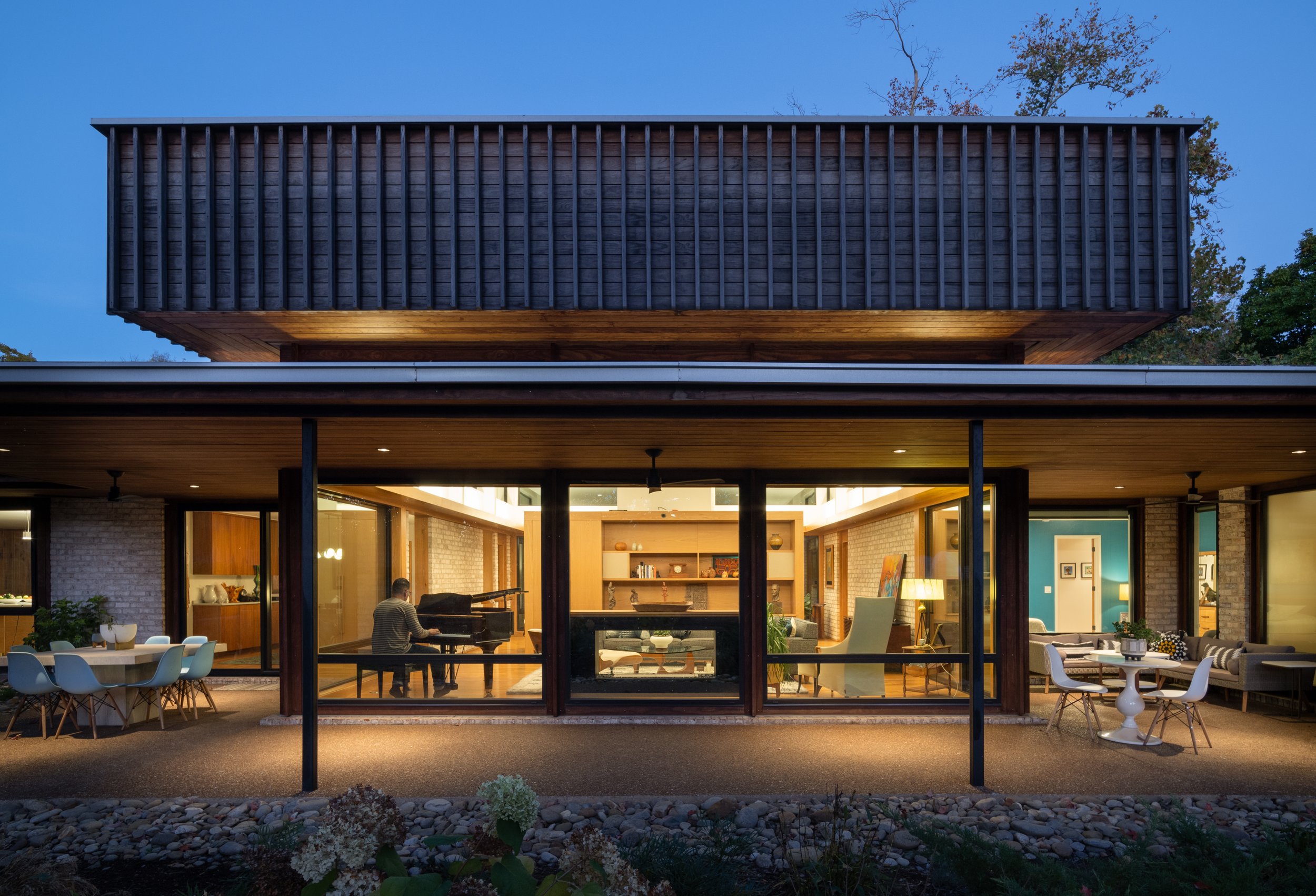Middle Tennessee Modern: The Hat House
Rain lightly mists the windshield as we sit crammed into a 2018 Honda Accord, waiting for our break in the seemingly unending flow of Nashville lunchtime traffic. Regretting the fact he forgot to pack the Dramamine before the flight, our cameraman sits patiently with his back pressed to the door, body contorted to ‘get the shot’ while his eyes cross occasionally as he tries to find focus on the monitor an inch from his nose.
Michael Goorevich, an avid foodie, CrossFit fanatic, extremely talented architect, and, above all, a great friend to our team, sits in the driver’s seat. His neck is craned, eyes scanning to find his opening. Our team last visited in 2020 to film his wood-slatted, modern glass home, The Wood Screen House, but now we’re back in Nashville to visit a handful of his other projects.
His voice breaks the alternating pitter-patter of the rain and turn signal as we whip out into the lane,
“I’m going to take you to a house we call the Hat House. It’s a mid-century modern renovation-addition project that’s unlike all the other houses in the neighborhood. The house had a center section to it with a mansard roof with asphalt shingles, it looked like someone built this modern flat-roof house and then put the cap of a Dennys on it. If our goal is to make these houses better versions of themselves then this house needed a new cap.”
Originally from Buffalo, Michael has been a Nashville resident for the last 20 years. Despite maintaining a low profile in his nondescript office off White Bridge Pike Lane, his reputation towers as he has made a significant mark in the Nashville architecture scene. Do not let his humility deceive you; the man possesses considerable skills and has become a favorite of our team. You always want to see what Michael is up to because you know it will be unique.
The second camera car makes it out in a mad dash behind us playing catch up on the slick roads. Michael continues,
“The house had a center section to it with a mansard roof with asphalt shingles, it looked like someone built this modern flat-roof house and then put the cap of a Dennys on it.”
“When I was first hired to work on it, it was the builder who invited me to work on the project. I was asked to just do a kitchen counter and a bathroom vanity and it…” His eyebrows raise and a smile shoots across his lips, “.. it snowballed into renovating the entire house. The owners were just fantastic and supportive. And it really gave us a chance to re-examine and look at the entire house, inside and out, I think we gave it the updated version of itself that it always wanted to be. It just needed someone to love it.”
By the time we arrived, the rain had let up, and we piled out to prepare for our shots. Landscapers scurried about the front lawn, trying to get their day's work in before Mother Nature decided to intervene again.
Michael apologized for the inconvenience, but it was no concern for us. This was an info-gathering trip after all, a location scout if you want to go by industry terms, for a future episode we had rolling around in our heads. We wanted to see what came of the trip - so we were documenting everything. Michael swings around the trunk, key fob in hand,
“So, one thing that we were lucky about with the house was this fantastic tree in the front yard. I always thought that if the house had a new hat put on it, the hat, the tree, and the brick walls all related together. You can see how this branch frames the house so perfectly, making it far more romantic than when it just had an asphalt shingle roof. The red door, which was original, but painted that mid-century red similar to the womb chair, was the owner's idea. It's now known around the neighborhood as the house with the red door. At first, I wasn't sure about it because the door has a sort of South American quality, but after cleaning it up and keeping it, it's fantastic. I love the fact that something I wouldn't have chosen myself was brought in by the owner and made the house even better. So, red door house!”
Michael, 2019 visit at the Wood Screen House
"So, you wanna see how imposing I can be?"
Michael pauses, "Well, this is gonna surprise Amy."
And with that, he's off across the front lawn.
He turns back, "We should probably all take our shoes off too when we go inside."
He stops and makes a frame with his hands, "Of course, the trucks are parking in the perfect view spot, which is right here." And is off again, marching up to the front and knocking on the famous 'red door'. After a moment it cracks open,
"So, you wanna see how imposing I can be?" Michael asks with a cheeky smile, "It's me and a film crew."
Amy, the homeowner, pokes her head out and waves - We're in.
That's classic Michael: a friend to everyone he meets. You can't help but be won over by him, his clients included. If you stop reading this right now, log onto Houzz, and type in 'Michael Goorevich' you'll be flooded with gushing review after gushing review, and we can see why. Amy, an artist herself, is instantly chatting with Michael like he's an old dear friend.
We all quickly kick our shoes off and slip in.
Now, when we say this home is a mid-century lover’s dream, we might be downplaying it. Rounding the Brasilia-adorned entry wall and entering the glass-encased living room immerses you in all the MCM essentials. Hat House is absolutely littered, in the best possible way, with all the mid-century classics: unobstructed views, Eames loungers, brick, walnut paneling, Noguchi coffee tables, and fiberglass chairs -
If there is a god of Mid-century Modern, this surely is their temple.
We are struck, however, by the fact that Michael's work, particularly in his renovations, never imposes itself upon the original design intent, no matter how strikingly unique. It perfectly accents yet disappears - a seemingly wild, yet welcome, juxtaposition and a mark of a true artist.
Michael rejoins us in the living room and picks right up where he left off, only now in his library-light tone,
"For me, this house is a real gem. It just needed a little bit of love and refocus. So the room that we're in right now, the living room, is the same room plus or minus what was here. We changed the proportions a little bit to make the windows feel a little more important. We changed the soffits so you get a better view of all the trees and what's outside. But it always had this quality of this story and half pavilion space, like a real proper, you know, Connecticut mid-century modern home. And they were also the benefactors of this fantastic garden out back… So all of the ideas about the renovation and addition were trying to emphatically connect the house to the garden. So bigger windows, trying to use white oak and the wood inside to tie in with the wood outside so that you felt like you're almost in a Japanese-inspired temple or something you'd find that's almost East Asian in the sense that it works with the proportions and the scale and the material palette. You just feel like you're outside.
“[There’s] fun little things. The fireplace we made two-sided again so that we could have as much glass as possible so you can see the fire from inside and outside."
We follow as Michael moseys through a side door into the dining room, showcasing original walnut cabinets, and into the kitchen.
"Hey Craig!" Michael exclaims and laughs, having stumbled upon the other homeowner during lunch. "I've brought a few friends with me!"
Michael leads us around back through a lovely hidden pool area tucked away behind a low-lying brick sidewall just behind the driveway. His brisk pace is made even more comical as he speeds through in his Crossfit Nashville shirt, glasses hitching a ride atop his head. He stops dead in his tracks by a side window.
“... he doles out tidbit after tidbit about what is rapidly becoming one of our favorite homes”
“One detail that I really like using for renovations is being able to put a wood frame around the windows so that the window can get installed just like a new window is supposed to with all of its waterproofing and not try to tooth together the brick. I think it makes a better and more interesting detail and a better waterproof and water-resistant window.”
We follow with our camera, trying our best to frame him on the fly as he doles out tidbit after tidbit about what is rapidly becoming one of our favorite homes.
“Then back here, once you get to the backyard, it really takes on that feeling a Japanese inspired temple. And a lot of it has to do with the scale. Because the garden is raised, it feels like there's this real compression between the main roof and the box. So you have all of these horizontal lines and everything gets squished. But at the same time, when you're inside that big room,” He gestures toward the living room, “everything feels really big. But I like how it seems to hug the earth and sit down low. We're so used to making things so big and grand, especially, you know, in Nashville it seems, that making things small and tight and compact is an exciting way to to relate to the ground. So I love that it feels short and compact back here. But when you're inside the room, it feels quite grand.”
Michael sits still for a moment, clearly soaking in the memories of the project and abruptly turns,
“Want to go see the next house?”














